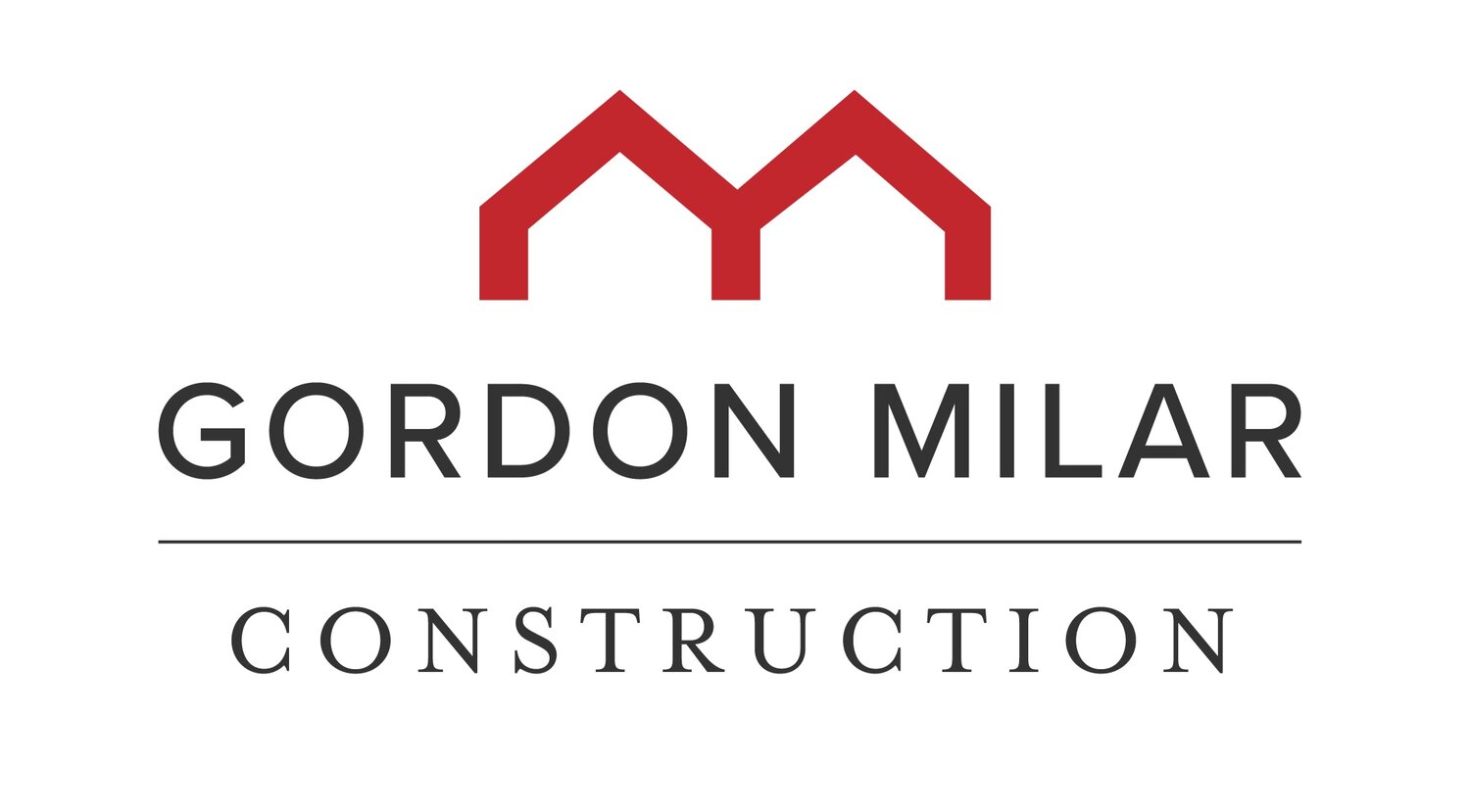Glenda Floor Plan Concept
If you are looking for a more rectangular footprint, the Glenda concept provides an elegant, customizable option. After entering from the covered porch, the Glenda opens into a living room area that is separated from the family room by the stairs for an open, easy feeling. The master bedroom without shared walls is easy to adjust and families especially appreciate the generous mudroom.
Like all our plans, you can customize the Glenda concept to meet your family’s exact needs, like extending the dining room or changing the dimensions of the master suite to suit your preferences.
MAIN SQ. FT.
1,615
BASEMENT SQ. FT.
1,704
TOTAL SQ. FT.
3,319
FINISHED SQ. FT.
1,615
BEDROOMS
3+
BATHROOMS
2+




